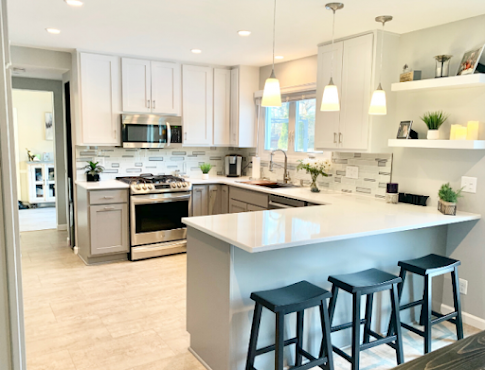Kitchens have to be efficient workspaces as well as being a place in your home where you can entertain and have conversations. Your U-shaped kitchen should be all about YOU, designed specifically around how your household uses the kitchen daily.
Because u-shaped kitchens have three connected walls, they also tend to have plenty of counter space. U-shaped kitchen's provide more space place for people to operate in the kitchen at the same time. It’s great for big families or someone who loves to entertain.
The layout also helps to keep people out of the way, especially when cooking. This means there are lots of available work areas and, as long as the kitchen isn’t too narrow, it easily accommodates multiple people in the kitchen. This helps make getting the family ready and out the door in the mornings easier as well as meal prep in general.
A U-shaped kitchen layout is an excellent option for larger kitchen spaces. This home interior design consists of different cabinets on three walls. One of the main advantages of a U-shaped kitchen is a lot of storage. Apart from plenty of storage you also get a lot of space to fit in appliances too.
The U-shape design is often seen as a luxurious and functional space. But it doesn’t have to be all big and spacious. It can work in a smaller kitchen as well. Opting for a U-shaped kitchen layout is effective in making a small space seem larger and lighter, while making the most of storage and work surface opportunities.
Depending on the size of the kitchen, it may even be possible to add an island, bar, or seating to a U-shaped layout to create a gathering point.
It’s convenient and adds extra countertop and cabinet storage space. In addition, incorporating an island in your U-shaped design makes for a more social atmosphere. There's plenty of room for people to hang out, help cook, or sit and drink wine. You can even add a peninsula if there isn’t enough room for an island. Either way, you’ve got some extra options for a more communal gathering place.
Your home is designed for living. Anyone at any age or mobility level should be able to live efficiently and comfortably in their living spaces.
Our expert team has decades of experience sourcing the finest products on the market to design your kitchen and bathroom specifically tailoring to your aesthetic, lifestyle, design goals and needs.
At Kitchen Concepts, our professional experts are ready to help you create the kitchen of your dreams and explore your kitchen's potential.
Come in to our showroom to check out our various countertops and cabinet samples to start your kitchen remodeling today!
Hours: Monday - Friday 9am - 4pm Sat - Sun 9am - 1pm










No comments:
Post a Comment